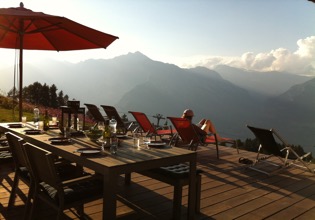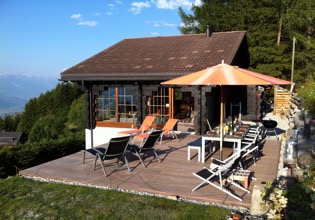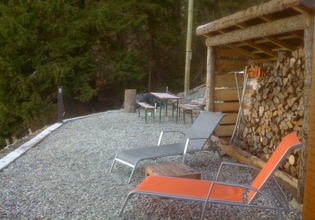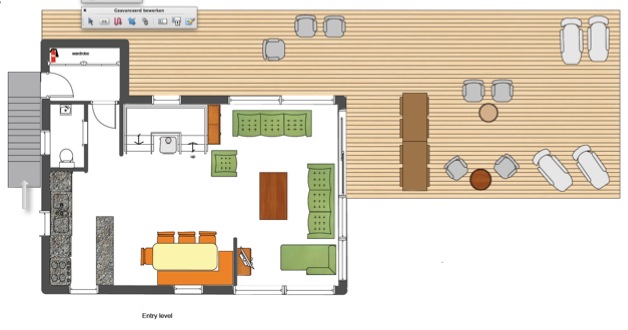
Entry level:
Open plan living room, dining area and well equipped kitchen (microwave, oven, dishwasher, 4 electric hobs, fridge with freezer). The chalet also comes with flatscreen HD-TV, DVD/CD player, WiFi internet, Apple TV, a selection of family games, books, CDs and DVDs.
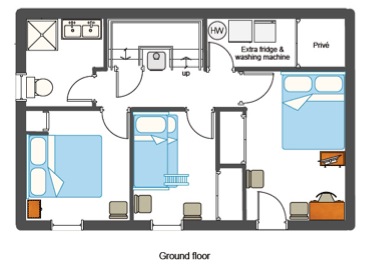
Ground Floor:
Three bedrooms. One master-bedroom with double beds, DVD/TV and a desk/vanity table. One bedroom with two single beds and one children's bedroom with solid bunk bed (195x90cm). All bedrooms have (fitted) wardrobes. Bathroom fitted with floor heating, shower, double sink, and toilet. Furthermore a pantry fitted with a large, extra fridge with freezer and a washing machine.
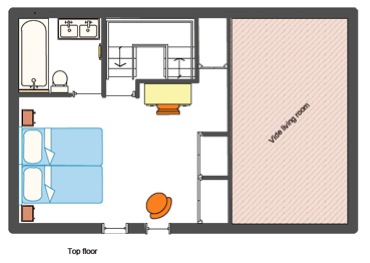
Top floor:
Another master-bedroom with two single beds, a vanity table, and (fitted) wardrobes. A luxury en-suite bathroom with floor- and towel heating, bath, double sink and toilet.
Garden and wooden deck:
The garden (1000 m2, adjoining an alpine meadow) features a sunny wooden deck of 50m2 with spectacular views, a dining table, loungers, parasols, chairs and a Weber barbecue. Summer sunset at 9 pm.
